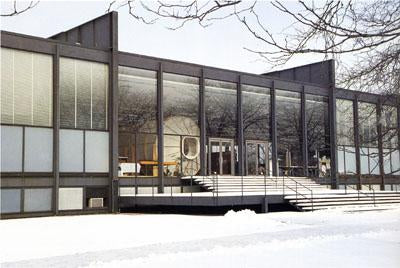【Famous Architecture Project】Crown Hall- Ludwig Mies van der Rohe-CAD Drawings

All CAD .DWG files are compatible back to AutoCAD 2000.
World Best Architecture CAD drawings are available to purchase and download !!
Spend more time designing, and less time drawing!Best CAD Collections for architects,interior designer and landscape designers.
Download CAD Drawings | AutoCAD Blocks | AutoCAD Symbols | CAD Drawings | Architecture Details│Landscape Details |
Mies van der Rohe designed several dozen buildings for the southern side Illinois Institute of Technology. Most of these structures employ a brick and glass infill system within an exposed steel frame. When he was given the opportunity to design Crown Hall in 1950, Mies deviated from the norm and built a totally different structure which no one had seen before.
Widely regarded as one of Mies van der Rohe's masterpieces, Crown Hall, completed in 1956, is one of the most architecturally significant buildings of the 20th century Modernist movement. Crown Hall is considered architecturally significant because Mies van der Rohe refined the basic steel and glass construction style, beautifully capturing simplicity and openness for endless new uses. Creating this openness was achieved by the building having a suspended roof, without the need for interior columns. This created a universal space that could be endlessly adapted to new uses. Typically, older buildings up to 1956 had columns to support the roof from caving in, but Crown Hall does not require them. While designing Crown Hall, Mies stayed true to his famous words, "less is more" and he considered the building to be the best embodiment of the maxim. At the time of being built, the idea of providing a single large room for the school of architecture and city planning's 300 students was to be particularly workable, and for the student to not be isolated from others who may be further or less advanced in the course then he/she. Although, shortly after being built, Architects began to question the relevancy of Mie’s work. Many architects depicted Crown Hall as, "slipping beneath the waves of Lake Michigan to a watery grave." After a number of years, Crown Hall was seen as such a successful icon of modern architecture that it served as the foil for Chicago architect Stanley Tigerman's 1978 satirical collage titled “The Titanic”.







Q: HOW WILL I RECIEVE THE CAD BLOCKS & DRAWINGS ONCE I PURCHASE THEM?
A: THE DRAWINGS ARE DOWNLOADED AFTER YOUR PAYMENT IS CONFIRMED. YOU WILL ALSO BE EMAILED A DOWNLOAD LINK FOR ALL THE DRAWINGS THAT YOU PURCHASED.
Q: HOW MANY CAD BLOCKS OR DRAWINGS ARE IN EACH LIBRARY?
A: WHAT YOU SEE IS WHAT YOU GET! SO I HAVE PROVIDED PREVIEW SHOWING THE ENTIRE BLOCKS OR DRAWINGS SO YOU KNOW EXACLTY WHAT YOU ARE BUYING.











































