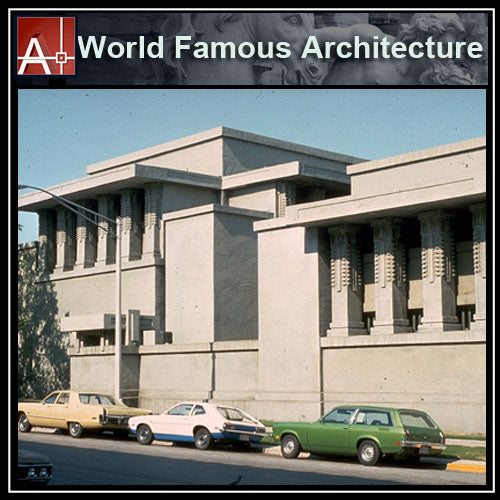【Famous Architecture Project】Unity Temple-Frank Lloyd Wright-Architectural CAD Drawings

Unity Temple is a Unitarian Universalist church in Oak Park, Illinois, and the home of the Unity Temple Unitarian Universalist Congregation. It was designed by the American architect Frank Lloyd Wright, and built between 1905 and 1908. Unity Temple is considered to be one of Wright's most important structures dating from the first decade of the twentieth century.[3] Because of its consolidation of aesthetic intent and structure through use of a single material, reinforced concrete, Unity Temple is considered by many architects to be the first modern building in the world. This idea became of central importance to the modern architects who followed Wright, such as Mies Van Der Rohe, and even the post-modernists, such as Frank Gehry.
The Unitarian Universalist congregation that worships in Unity Temple was formed in 1871, and has no connection with Unity Church, a religious organization founded in 1889.
All CAD .DWG files are compatible back to AutoCAD 2000.
World Best Architecture CAD drawings are available to purchase and download !!
Spend more time designing, and less time drawing!Best CAD Collections for architects,interior designer and landscape designers.
Download CAD Drawings | AutoCAD Blocks | AutoCAD Symbols | CAD Drawings | Architecture Details│Landscape Details |








Q: HOW WILL I RECIEVE THE CAD BLOCKS & DRAWINGS ONCE I PURCHASE THEM?
A: THE DRAWINGS ARE DOWNLOADED AFTER YOUR PAYMENT IS CONFIRMED. YOU WILL ALSO BE EMAILED A DOWNLOAD LINK FOR ALL THE DRAWINGS THAT YOU PURCHASED.
Q: HOW MANY CAD BLOCKS OR DRAWINGS ARE IN EACH LIBRARY?
A: WHAT YOU SEE IS WHAT YOU GET! SO I HAVE PROVIDED PREVIEW SHOWING THE ENTIRE BLOCKS OR DRAWINGS SO YOU KNOW EXACLTY WHAT YOU ARE BUYING.













































