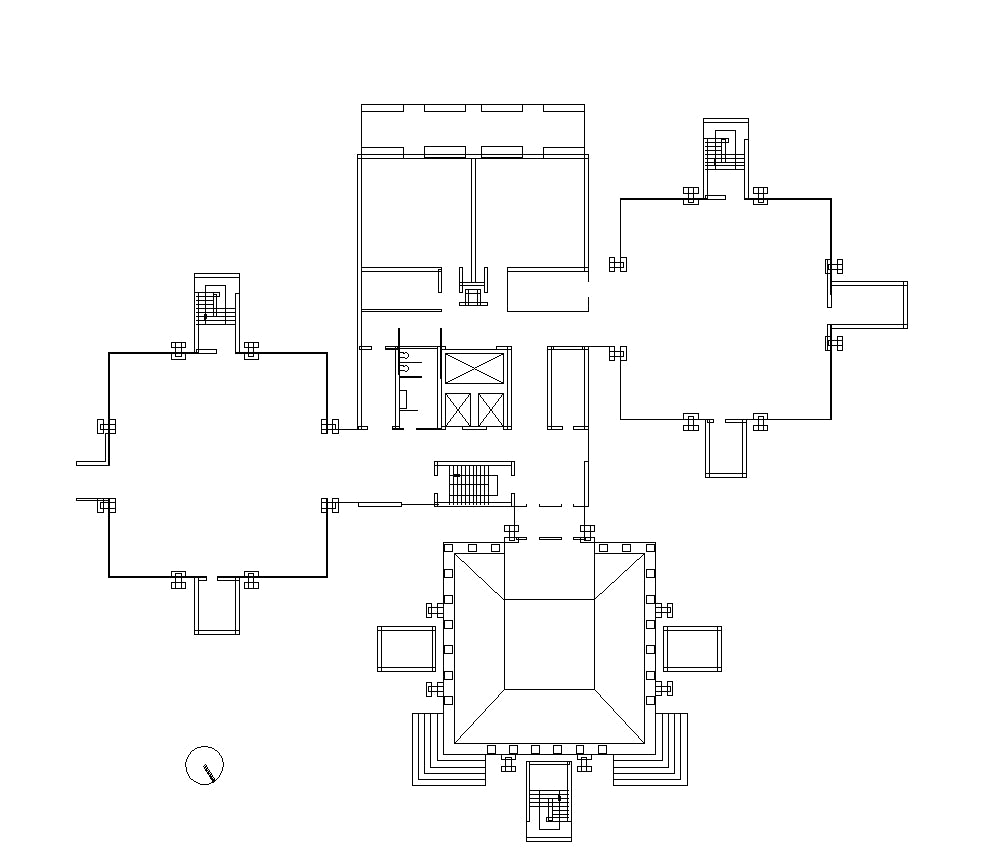【Famous Architecture Project】Richards Medical Research Laboratories-Louis I. Kahn-Architectural CAD Drawings

The Richards Medical Research Laboratories, located on the campus of the University of Pennsylvania in Philadelphia, were designed by architect Louis Kahn and are considered to have been a breakthrough in his career. The building is configured as a group of laboratory towers with a central service tower. Brick shafts on the periphery hold stairwells and air ducts, producing an effect reminiscent of the ancient Italian towers that Kahn had painted several years earlier.
Rather than being supported by a hidden steel frame, the building has a structure of reinforced concrete that is clearly visible and openly depicted as bearing weight. Built with precisely-formed prefabricated concrete elements, the techniques used in its construction advanced the state of the art for reinforced concrete.
Despite observable shortcomings, this building helped set new directions for modern architecture with its clear expression of served and servant spaces and its evocation of the architecture of the past. The Richards Laboratories, along with the associated Goddard Laboratories, which were also designed by Kahn and are treated by architectural historians as the second phase of the Richards project, have been designated a National Historic Landmark.
All CAD .DWG files are compatible back to AutoCAD 2000.
World Best Architecture CAD drawings are available to purchase and download !!
Spend more time designing, and less time drawing!Best CAD Collections for architects,interior designer and landscape designers.
Download CAD Drawings | AutoCAD Blocks | AutoCAD Symbols | CAD Drawings | Architecture Details│Landscape Details |









Q: HOW WILL I RECIEVE THE CAD BLOCKS & DRAWINGS ONCE I PURCHASE THEM?
A: THE DRAWINGS ARE DOWNLOADED AFTER YOUR PAYMENT IS CONFIRMED. YOU WILL ALSO BE EMAILED A DOWNLOAD LINK FOR ALL THE DRAWINGS THAT YOU PURCHASED.
Q: HOW MANY CAD BLOCKS OR DRAWINGS ARE IN EACH LIBRARY?
A: WHAT YOU SEE IS WHAT YOU GET! SO I HAVE PROVIDED PREVIEW SHOWING THE ENTIRE BLOCKS OR DRAWINGS SO YOU KNOW EXACLTY WHAT YOU ARE BUYING.
















































