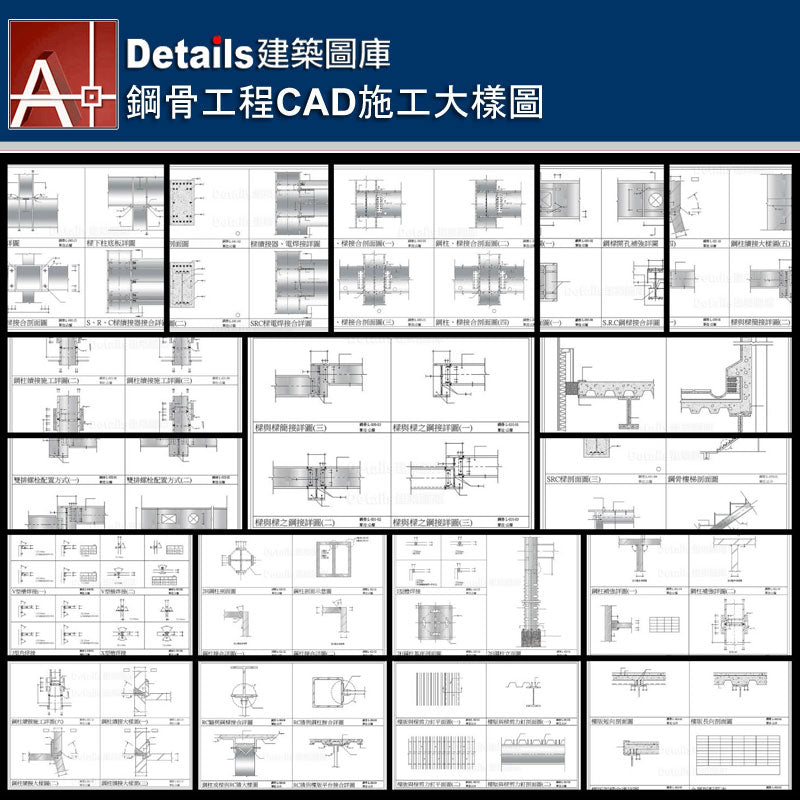★【Steel Engineering CAD Details Collections 鋼構工程施工大樣合輯】Steel Engineering CAD Details Bundle 鋼構工程CAD施工大樣圖
-
商品內容:焊接詳圖、2H鋼柱詳圖、鋼柱剖面詳圖、鋼柱接合詳圖、鋼柱續接施工詳圖、樑與樑簡接詳圖、雙排螺栓配置詳圖、鋼樑開口立面圖、I形槽焊接、鋼柱基座剖面圖、鋼柱立面圖、鋼柱補強詳圖、樑與樑鋼接詳圖、鋼樑開口補強詳圖、鋼柱樑接合剖面詳圖、SRC樑柱剖面圖、SRC樑剖面圖、SRC電焊接合圖、樓板角隅補強詳圖、樓板開孔剖面圖、樓板短向剖面圖、樓板長向剖面圖、樓板與樑收邊詳圖、金屬版配筋圖、樓版與帷幕牆收邊詳圖、屋頂樓版收邊詳圖、鋼骨樓梯大樣圖、樓板大開口詳圖、樓版與剪力釘剖面圖、RC牆與鋼樑接合詳圖
- Details建築施工大樣CAD圖庫,符合CNS國家製圖標準圖庫,建築技術規則標準圖庫,供建築事務所,室內設計師,建設公司,學生參考使用
- 付款後可立即下載本套圖庫檔案(DWG格式),用Autocad或其他CAD軟體即可任意編輯修改!!(Autocad 2000以後版本皆可用)
- 商品所見即所得,確認需求後再行購買,數位商品恕不接受退換
- 精心製作圖檔彩圖示意圖可供閱讀索引用
- 耗時用心製作,絕對物超所值!!
The .DWG files are compatible back to AutoCAD 2000.
These CAD blocks,drawings are available to purchase and download immediately!
Spend more time designing, and less time drawing!We are dedicated to be the best CAD resource for architects,interior designer and landscape designers.

Q: HOW WILL I RECIEVE THE CAD BLOCKS & DRAWINGS ONCE I PURCHASE THEM?
A: THE DRAWINGS ARE DOWNLOADED AFTER YOUR PAYMENT IS CONFIRMED. YOU WILL ALSO BE EMAILED A DOWNLOAD LINK FOR ALL THE DRAWINGS THAT YOU PURCHASED.
Q: HOW MANY CAD BLOCKS OR DRAWINGS ARE IN EACH LIBRARY?
A: WHAT YOU SEE IS WHAT YOU GET! SO I HAVE PROVIDED PREVIEW SHOWING THE ENTIRE BLOCKS OR DRAWINGS SO YOU KNOW EXACLTY WHAT YOU ARE BUYING.
Check Out These Best Collections:
|
 |

|

|
| 【Architectural CAD Drawings Bundle】(Best Collections!!) |
【108 Best Architecture CAD Drawings】 |
★Over 20000+ Interior Design Photoshop PSD Blocks Bundle (Total 2.2GB PSD Files -Best Recommanded!!) |
 |
 |
 |
|
★Best 18 Types of Residential Landscape PSD color plans Bundle (Total 2.25GB PSD Files -Recommanded!!)
|
★Best Interior Design PSD Blocks Bundle (Total 0.57GB PSD Files -Over 1000 PSD Blocks)
|
【Interior Design Full CAD Blocks Collections】 (Best Collections!!) |
 |
 |
 |
| ★Best 14 Types of Landscape PSD color renderings Bundle (Total 0.94GB PSD Files -Best Recommanded!!) |
★Best 10 Types of Residential Landscape PSD color plans Bundle (Total 1.24GB PSD Files -Best Recommanded!!) |
★Best 56 Types of Residential Interior Design PSD color plans Bundle (Total 0.9GB PSD Files -Recommanded!!) |
 |
 |
 |
| 20 Kinds of Chinese Landscape Sketchup Models(Best Recommanded!!) |
【Architectural Decoration CAD Blocks Bundle】Neoclassical and Romantic Architecture Design elements |
【All Architecture CAD Details Collections】 (Total 40 Best Collections) |
 |
 |
 |
| ★【Over 500+ Types of Steel Structure CAD Details Bundle】All Steel Structure CAD Details |
【Best 70 Types Ceiling Sketchup 3D Detail Models】 (★Recommanded★) |
★【OVER 500+ NEOCLASSICAL INTERIORS DECOR, DECORATIVE ELEMENTS |
 |
 |
 |
| ★Total 107 Pritzker Architecture Sketchup 3D Models★ (Best Recommanded!!) |
★Famous Architecture -24 Kinds of Le Corbusier Sketchup 3D Models |
★Famous Architecture -16 Kinds of Frank Lloyd Wright Sketchup 3D Models |
 |
 |
 |
| ★Famous Architecture -17 Kinds of Mies Van Der Rohe Sketchup 3D Models |
★Famous Architecture -Tadao Ando Sketchup 3D Models |
★Famous Architecture -Rem Koolhaas Sketchup 3D Models |
 |
 |
 |
| ★【All Building Elevation CAD Drawings Collection】 |
★【Over 500+ Chinese Decorative elements-Frame,Pattern,Border,Door,Windows,Roof,Lattice,Carved Wood】 |
★【All Urban Design CAD Drawings Collection】(Best Recommanded!!) |
 |
 |
 |
| ★【Over 170+ Architecture Elevation,Building elevation CAD Design,Details,Elevation Collection】Facade design, building facade, home facade, building facade@Autocad Blocks,Drawings,CAD Details,Elevation |
★【Cinema CAD Drawings Collection】@Cinema Design,Autocad Blocks,Cinema Details,Cinema Section,Cinema elevation design drawings |
★【Interior design Neoclassical wall design V1】All kinds of Neoclassical wall design CAD drawings Bundle |
 |
 |
 |
| ★【Architectural Classical Element Autocad Blocks V.1】All kinds of architecture decorations CAD blocks Bundle |
★Best 23 Types of Commercial Building Sketchup 3D Models Collection(Recommanded!!) |
★【Stadium CAD Blocks-Stadium,Gymnasium, track and field, playground, sports hall】@basketball court, tennis court, badminton court, long jump, high jump ,CAD Blocks,Autocad Blocks,Drawings,CAD Details |















































